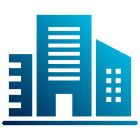
Cadnetics USA, Inc. in Pittsburgh, PA seeks a Building Documentation Modeler to be responsible for working on Revit and AutoCAD projects, under the direction of the department supervisors, daily.
Transforming initial rough designs using AutoCAD/Revit into working documents. Using LIDAR technology to scan and register scanning data. Transforming point cloud into existing building documentation using Auto CAD/ Revit/ Recap. Reviews drawings to ensure adherence to established specifications and standards.
Leads pieces of projects as assigned by Project Lead, Project Manager, and/or Director. Completing all assigned project tasks accurately and in a timely fashion. Must hold a bachelor’s degree in Mechanical, Civil, Electrical Engineering or Architecture. Must have knowledge of AutoCAD, Revit, 3ds Max, Python, and MS Project & MS Visio. CVs to bmauler@cadnetics.com
Looking for more jobs near me. Find your favorite job now by visiting our jobs page.